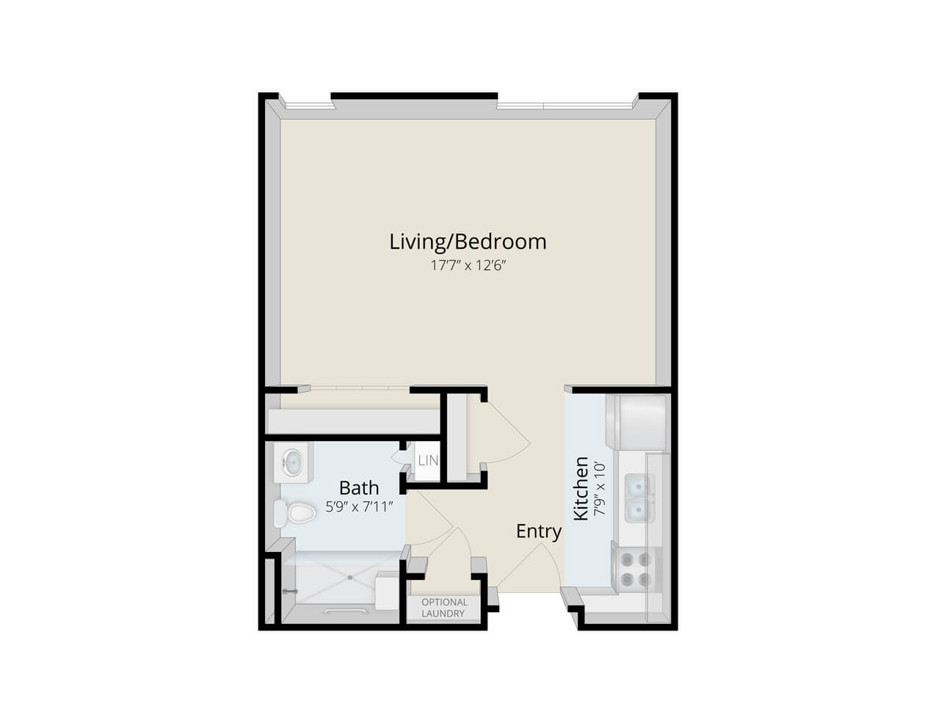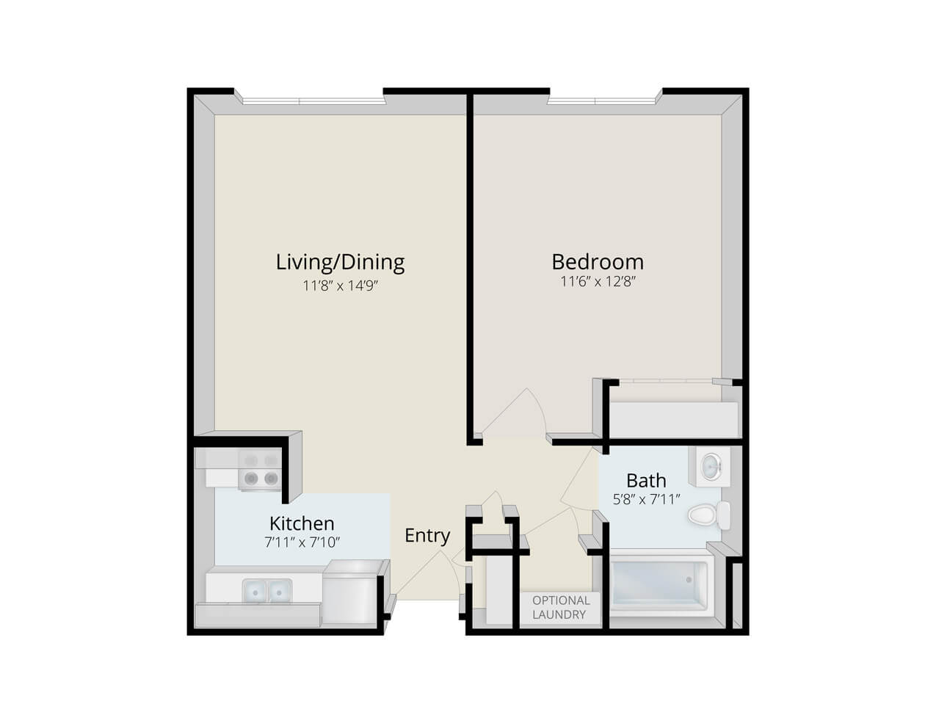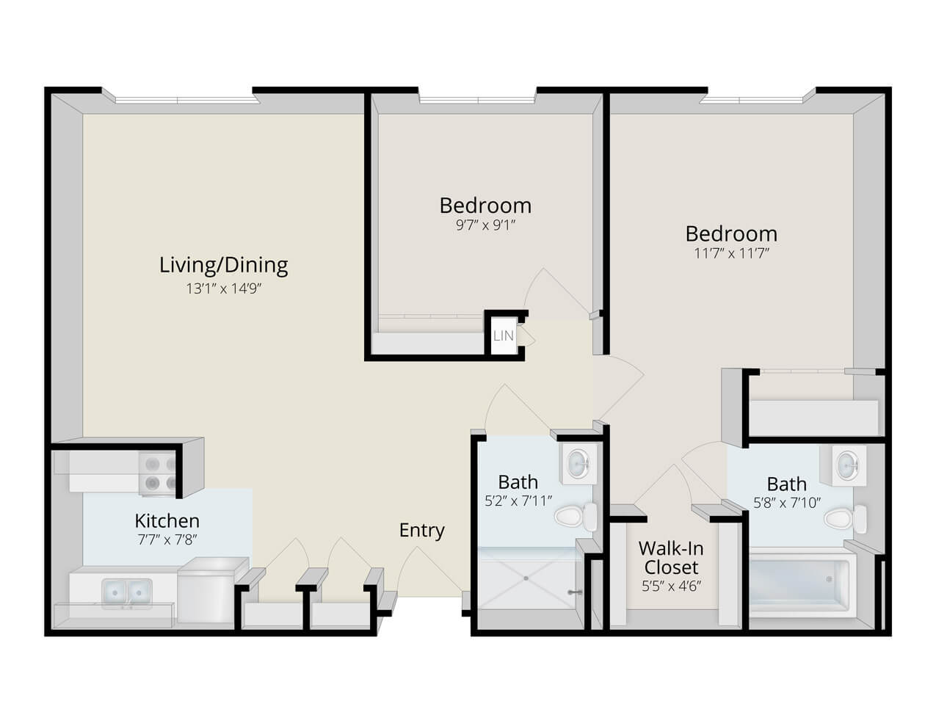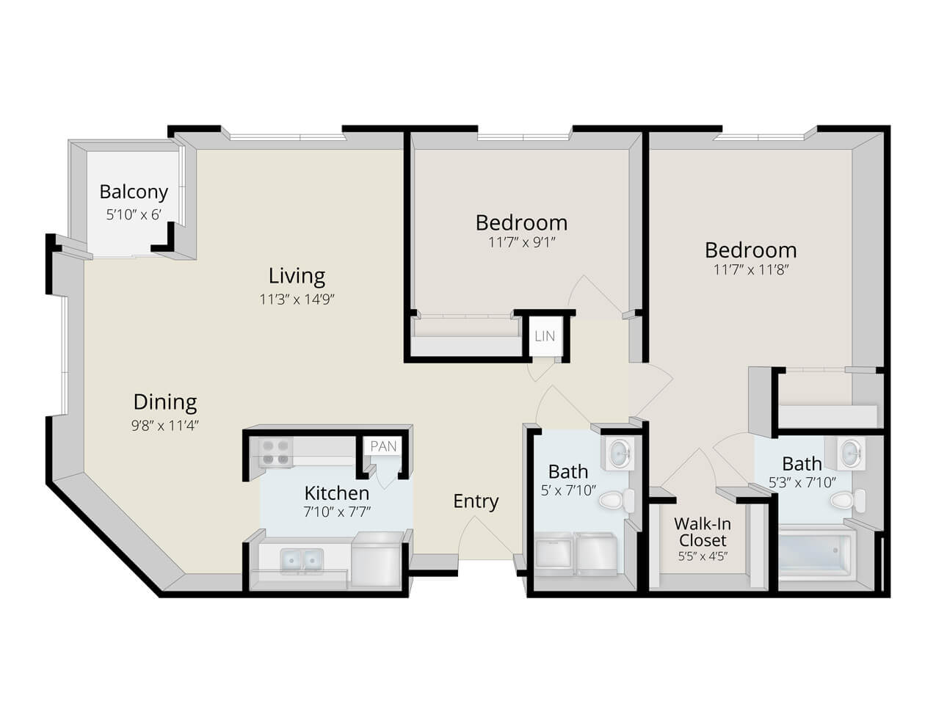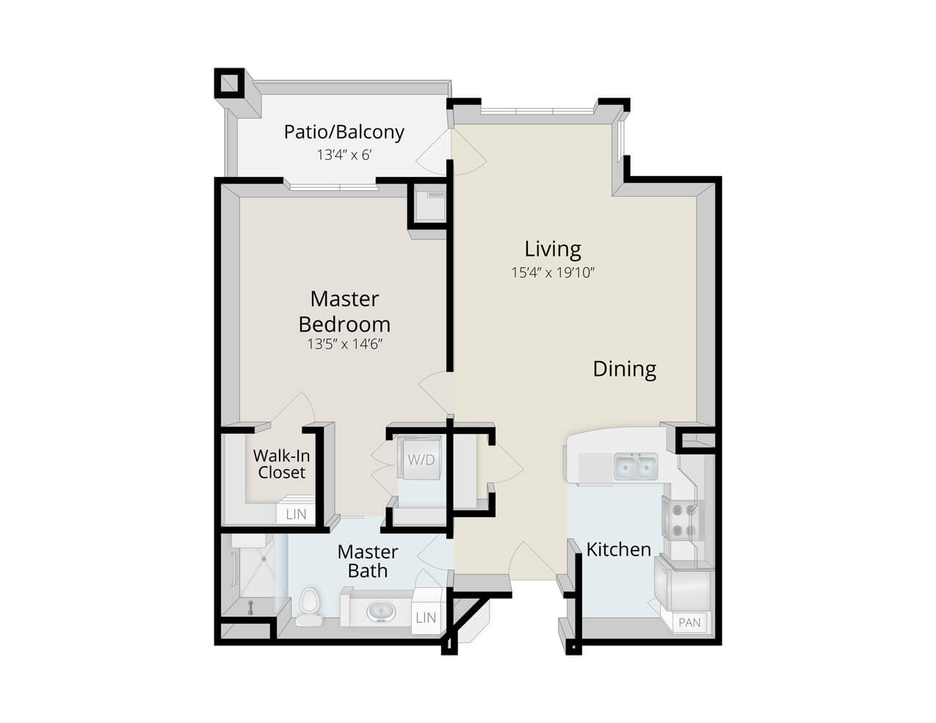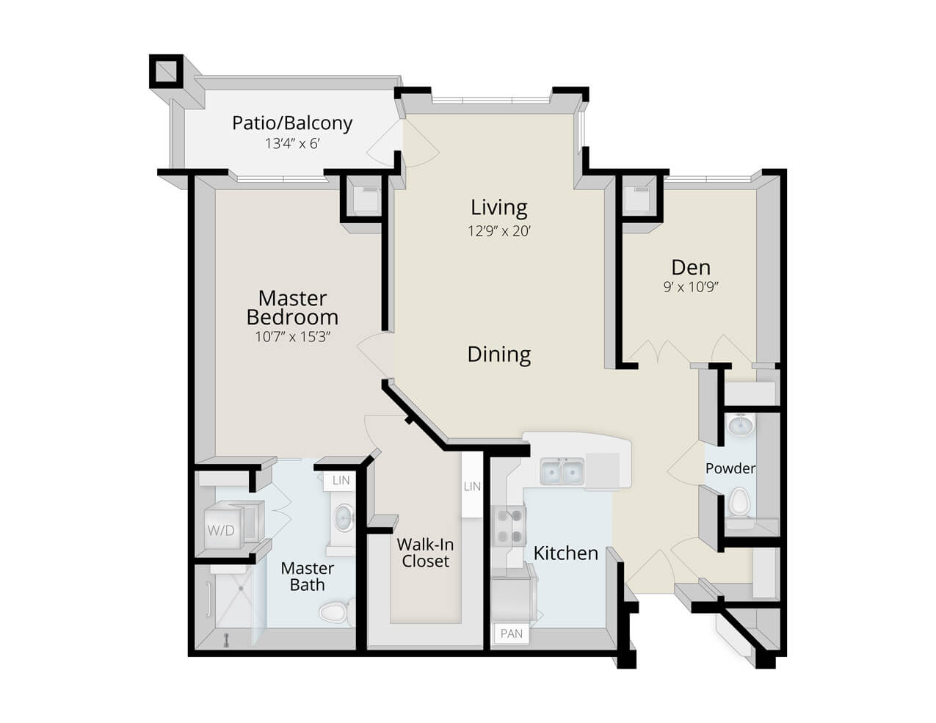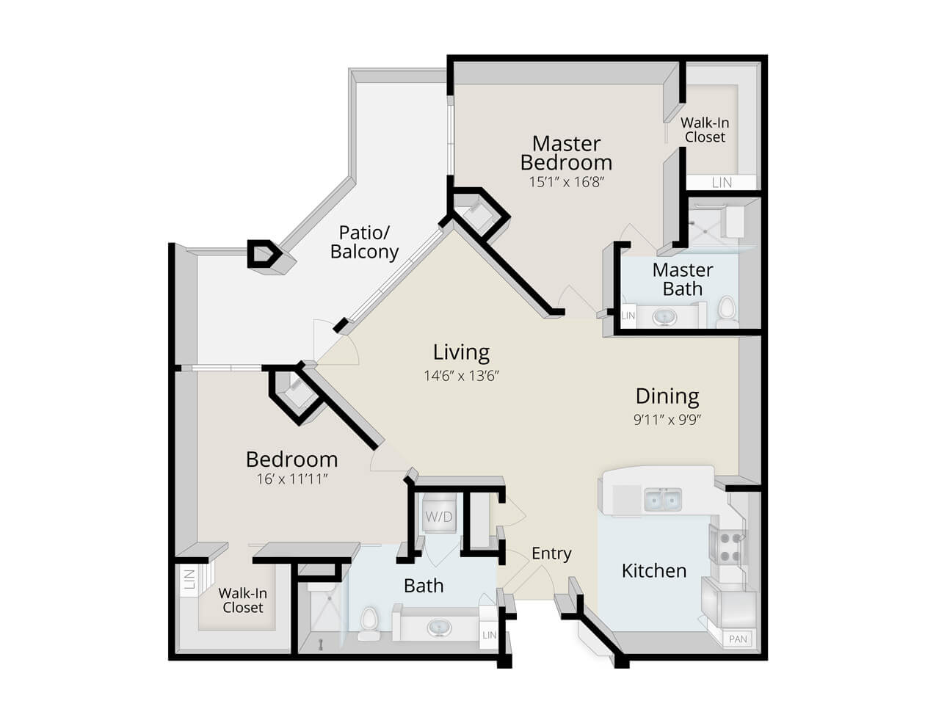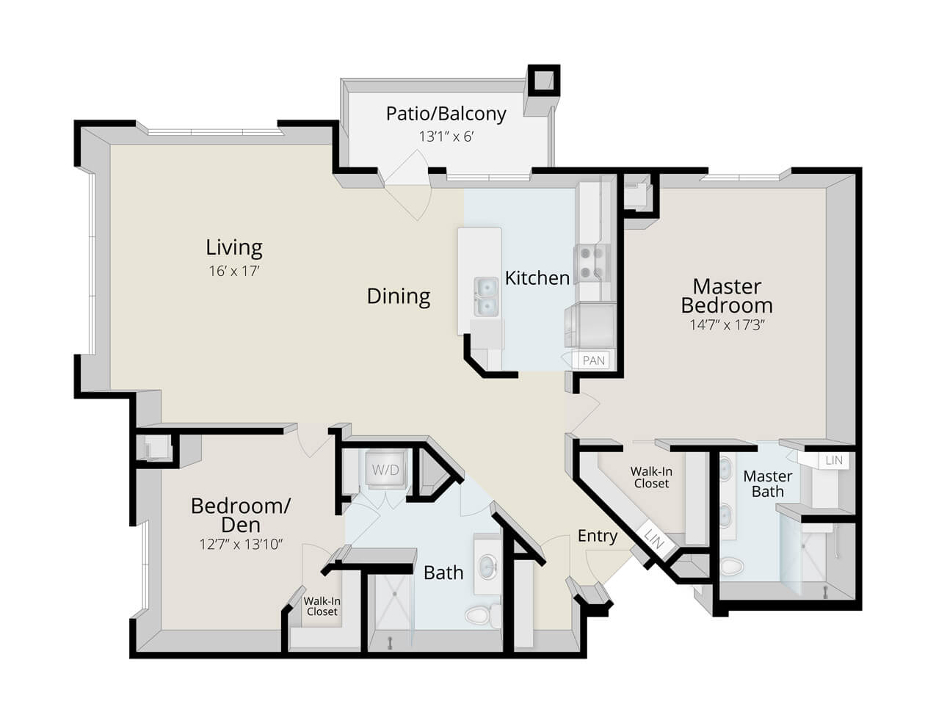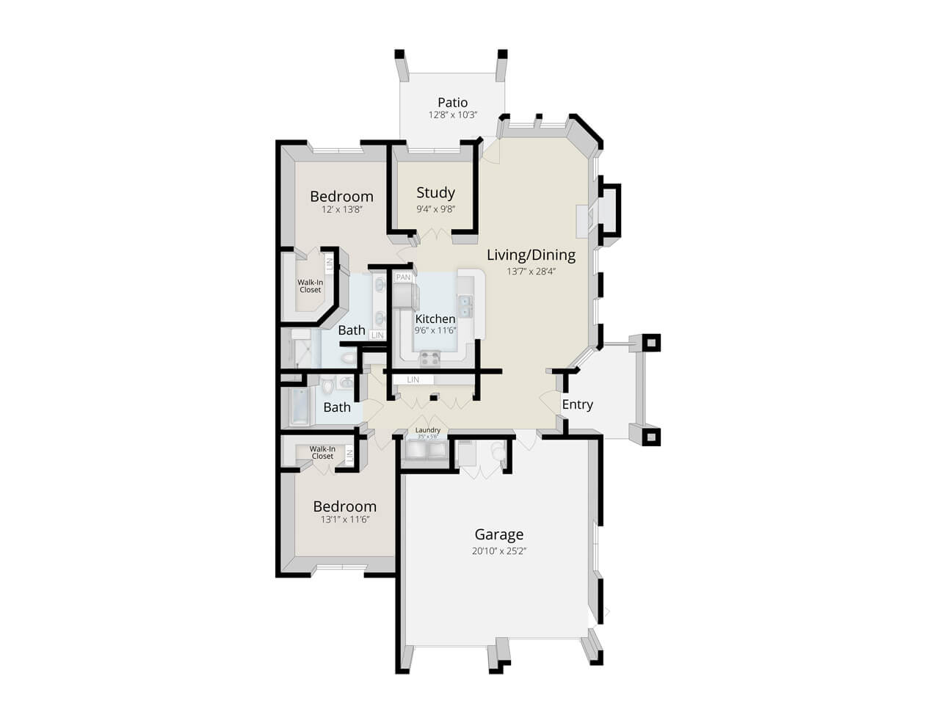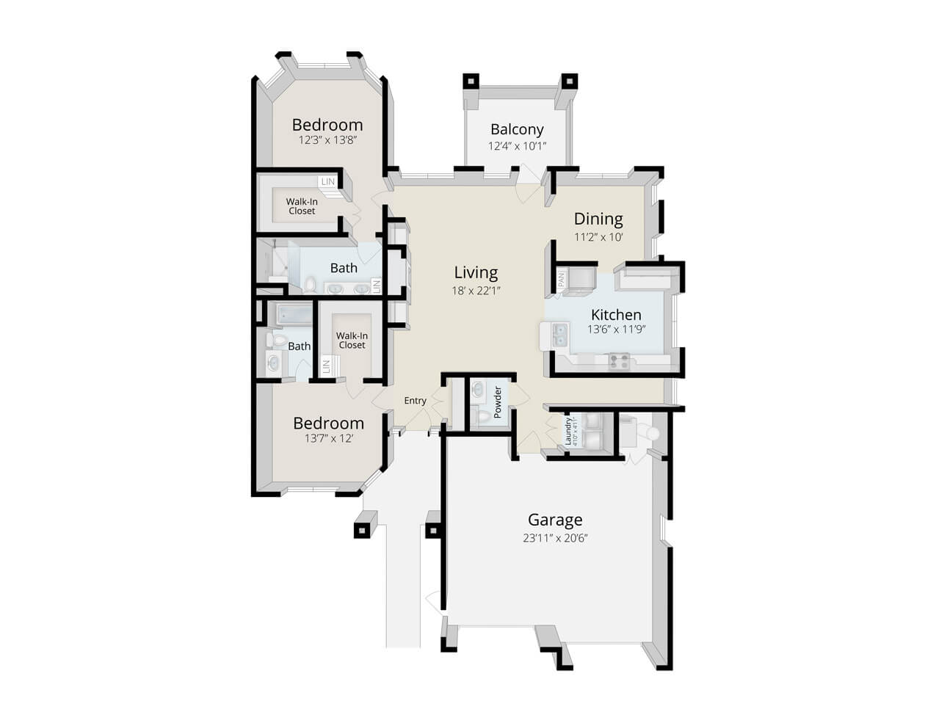Sunset Hills Floor Plans
Choose Your Floor Plan. Customize Your Lifestyle.
At Friendship Village Sunset Hills in South County, you have a wide range of beautifully designed floor plans from which to choose. Sizes and styles range from a cozy studio to a brand-new open-plan apartment in our new Devonshire building. Shown below is just a sample of our Independent Living floorplans. Contact us to see them all.
To see our Assisted Living floor plans, click here. To see our Memory Care floor plan, click here.
Need help choosing the right floor plan for you?
Call our senior living specialists at 314-270-7700 or fill out our contact form.


